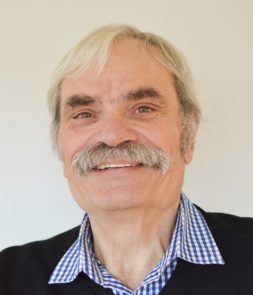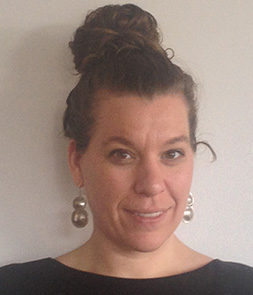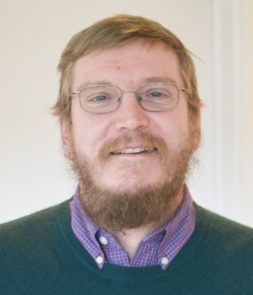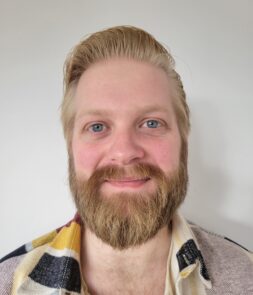Studio
HLYNSKY + DAVIS ARCHITECTS INC. is a deliberately small boutique firm that provides a high level of client service. We have evolved from B. Gordon Hlynsky Architects, a practice which originated in 1986 to become a partnership in 2015. The firm principals follow the project through from schematic design to post-occupancy completion. There is continuity of personnel throughout the project which results in projects completed on time and on budget. We provide a comprehensive service that explores various options and alternatives prior to committing to a course of action. We like to remain flexible and open to opportunities and solutions to often complex programmes. Our approach is based foremost on listening to the needs of the client and the input of the consultants. We execute a detailed analysis of the challenges with our consultants, propose solutions and evaluate the cost and benefits in order to recommend a strategy. We strive to present solutions that are timeless while allowing flexibility to support future change and expansion.
Process
Our design philosophy is based on context. That architecture should compliment and respond to the site, neighborhood + community and that decisions have been made thoughtfully with the intention that these decisions can be passed onto generations to come. Our goal is to have clients come back to us and say that not only do they love their new space but that they enjoyed the process it took to get there as well.
Service
HDA is a full service architecture practice. Although our work often overlaps and starts to inform the Interior Design + Landscape Architecture, we have been fortunate to work with a number of repeat consultants whom we have developed a strong working relationship and we believe that these external consultants strengthen the work. We take pride in an attention to detail that resolves design both aesthetically and functionally. Through project continuity we are able to co-ordinate the various consultants on a project to allow construction to proceed seamlessly. We have also developed very strong relationships with Contractors throughout our history. It is through a mutual respect for the trades that we work with that we are able to work through site conditions and the process of building. We have LEED Certification which aligns with our basic belief that we need a respect toward how things are made and the long term ramifications of procedures + products.
Our drawings are drafted on the most current software with the ability to plot in house. We also offer three dimensional modeling which is increasingly becoming a standard part of the design process.
TYPOLOGIES
- Master Planning
- Faculties Audits + Feasibility Studies
- Building Upgrades + Renovations to Existing Facilities
- Custom Homes
- Educational Facilities
- Laboratories + Research Facilities
- Community Centers + Churches
- Commercial Offices + Tenant Improvements
- Greenhouse Structures
- Modular Construction
- Asbestos Abatement
People
Gordon Hlynsky
Architect AIBC Partner HDA
Katie Hlynsky
Architect AIBC Partner HDA
Douglas Davis
Architect AIBC Partner HDA
Clients
The firm has been located in West Vancouver for the past thirty years with a core group of repeat private + public sector clients including:
- The University of British Columbia
- Simon Fraser University
- Insurance Corporation of British Columbia
- The Squamish Nation
- Bradner Homes
- Gardenworks
- Capilano Golf Course
- Catholic Archdiocese of Vancouver
- Many repeat private clients









